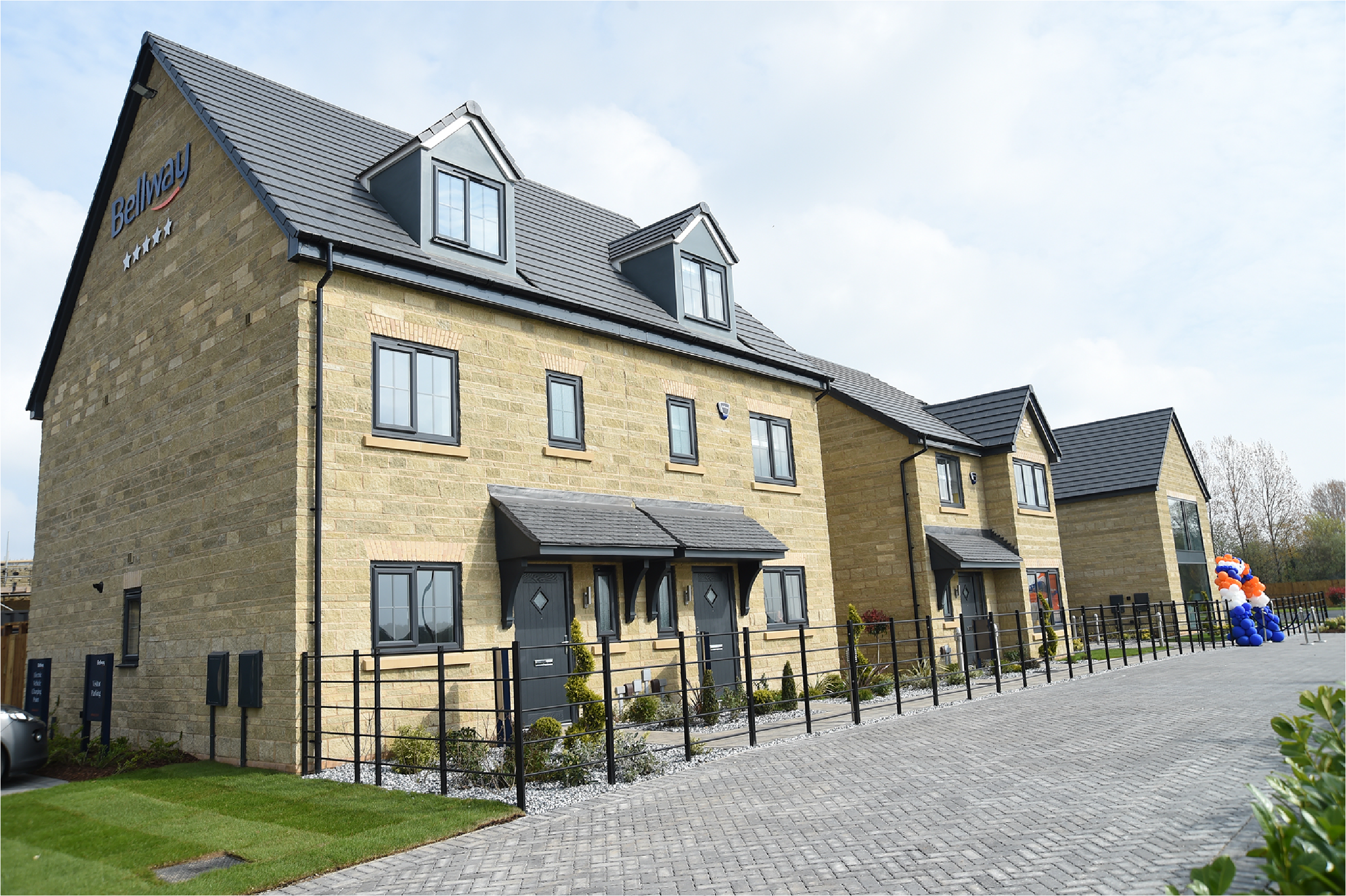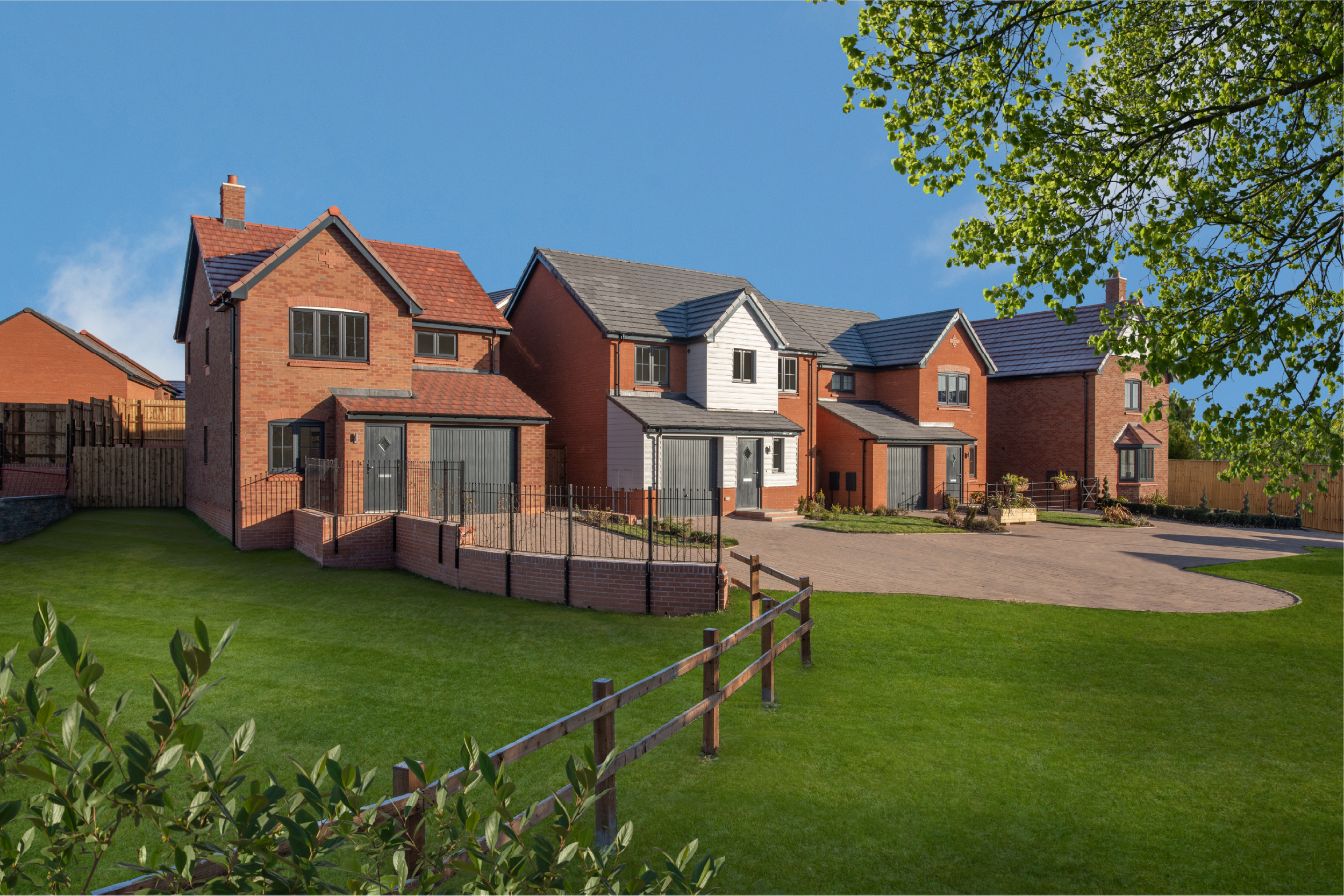Rushwick, Malvern Hills
New Homes for a Growing Community
The Proposals
Bellway Strategic Land presents an exciting opportunity to deliver a high quality, landscape-led scheme for around 100 new homes (40% of which will be affordable) in a highly accessible location. In addition to new homes, the scheme will deliver up to 10 plots for travelling showpeople, in line with the draft allocation in the South Worctershire Development Plan Review, which is currently subject to Examination in Public.
The proposals will include public open space and biodiversity net gain, within a scheme informed by a design that complements the character of the area.
The submission will be a ‘full application’, which means that all relevant details will be provided up front including the layout, drainage features, elevations and floorplans of the homes, details of roads including access, and a proportionate level of landscaping information (with further detail to be approved via condition). The travelling showpeople site will also be in full, allowing its delivery to come forward sooner in line with the Council’s immediate need for the plots.
Aerial site red line (click to enlarge)
The Site
The site is located to the north of Rushwick, east of Claphill Lane. The site is split into two parcels, separated by the A4103. The residential site is to the south, adjacent to the Lioncourt Homes site currently being built out; the travelling showpeople site is to the north, bound on its northern side by the A44. Both sites are currently in agricultural use and are not subject to any significant constraints or designations which would preclude development.
The proposed development will need to be supported by the right infrastructure, including education and healthcare. This will be discussed with the Council and other consultees through the application process, and any necessary contributions can be secured through a Section 106 legal agreement.
The site is not in the Green Belt.
Design
In line with local and national policies, the proposals provide a range of house types and sizes to allow for flexibility, which will appeal to first time buyers, families and those wishing to downsize. This includes providing 40% affordable housing, which will be integrated throughout the scheme.
The proposals will be in detail, and will demonstrate a high quality of design that reflects local character.





Gallery of Bellway homes (click to navigate)
Landscape
Given its agricultural use, the site is largely devoid of any significant landscape features besides planting around the permitter of the site, the vast majority of which will be retained (aside from providing access) and supplemented by new trees and planting to deliver a biodiversity net gain.
A green buffer to the east of the site will be provided similar to that of the approved Lioncourt Homes site to the south. Elsewhere in the site green space has been maximised to create open focal points for the community, including a play area to the south.
The Public Right of Way running through the site will be retained, and a publicly accessible footpath will go around the edge of the residential site.
Movement
Separate vehicular accesses are proposed for the residential and traveling showpeople parcels, both accessed via Claphill Lane (off the A44). There are no proposals as part of this application to stop up Claphill Lane.
A pre-application enquiry with Worcestershire County Council as Highway Authority has established that an appropriate footway can be delivered on Claphill Lane to connect the residential site to the village.
The layout will provide for pedestrian and cycle routes within the site, including the protection of the Public Right of Way crossing the site connecting into Worcester.
It is anticipated that the majority of car parking will be provided on each plot alongside the dwelling, with a small number of spaces provided as allocated on-street parking. Each plot will be equipped with EV charging facilities as well as secure and covered cycle parking storage.
Flood Risk and Drainage
The site is in Flood Zone 1, meaning that it is an area with the lowest probability of flooding. The Environment Agency’s mapping indicates that the majority of the site has a ‘very low’ risk of surface water flooding.
The proposals include a drainage strategy which works with the natural landscape to minimise the risk of flooding, by protecting and utilising existing watercourses. The principles of sustainable urban drainage system (SUDS) will be embedded in the scheme, and well-designed, multi-functional drainage will be included with current and future climate change impacts in mind.
For foul drainage, a strategy will be submitted to link into the existing network. There will be conditions which require this infrastructure to be in place before any homes are occupied.
Ecology
A desk study, habitat survey and range of protected species surveys have been completed to inform the scheme design. There are no ecological designations within or adjacent to the site and given the site’s intensive agricultural use, there are not considered to be any significant ecological constraints.
Heritage
The site is not within a Conservation Area and there are no statutory Listed Buildings within the site or in close proximity. The proposals will be supported by work which demonstrates that there are no unacceptable impacts on any surrounding heritage assets. In addition, an Archaeology Desk-Based Assessment will be provided, which will set out that there is no current evidence to suggest significant archaeological remains are likely to be present within the site. If necessary, the archaeological potential could be further assessed through geophysical survey and trial trench evaluation prior to commencement of any development.
Sustainability
Bellway Strategic Land is committed to ensuring it enhances the environment where it builds homes. By maximising open green space, nurturing wildlife and retaining existing trees and hedgerows, the proposals will deliver a net gain for biodiversity.
The homes have been designed in line with the latest energy efficiency standards and uses methods which minimise waste materials during the construction period. The design also promotes a healthy and sustainable movement strategy, which encourages walking and cycling within the development and beyond. Additionally, each home will be fitted with an electric vehicle charging point, making it easier for residents to switch to EVs and reduce their emissions.
